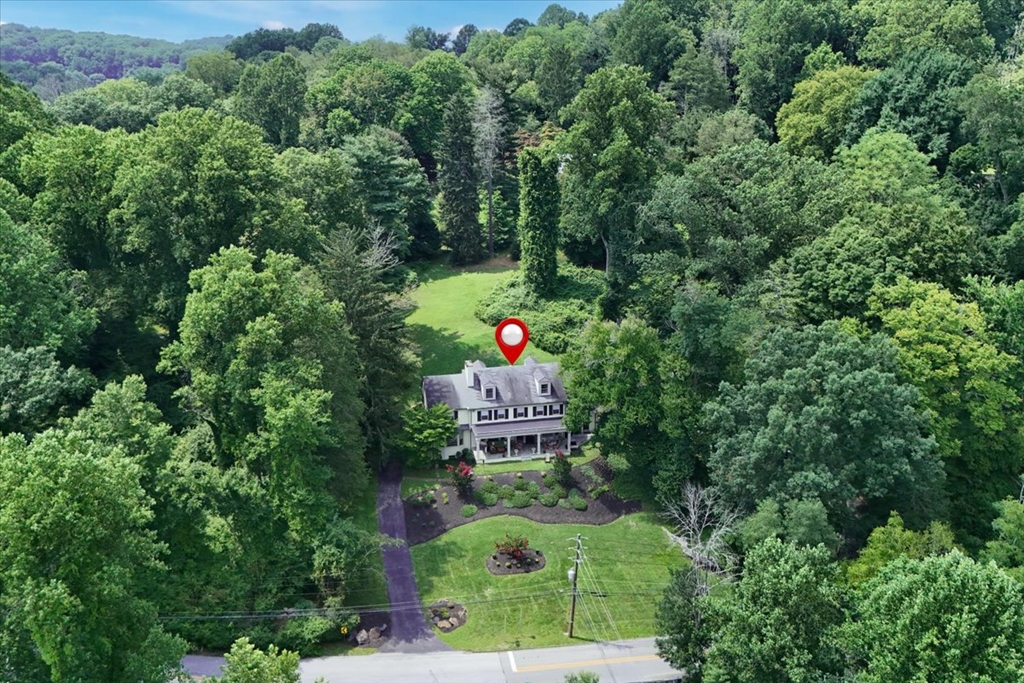5701 Pyles Ford Road, Greenville, DE 19807 $1,325,000

Interior Sq. Ft: 6,500
Acreage: 2
Age:57 years
Style:
Colonial, Georgian
Mobile#: 1801
Subdivision: Owls Nest
Design/Type:
Detached
Description
A must-see in the highly sought-after Greenville! Perched on a 2-acre hillside lot, this expansive 4-bedroom, 4.2-bath Georgian Colonial offers a truly generous amount of living space across multiple levels. Featuring 3 wood-burning fireplaces, wide plank hardwood floors, custom millwork, built-ins, renovated marble baths - this home is perfect for those seeking room to grow and entertain. The traditional main floor layout includes an elegant sunken living room, an impressive formal dining room, a comfortable family room, and an upgraded kitchen. The finished third floor provides a versatile space with home office, laundry, full bath & bonus room offering endless possibilities to suit your lifestyle. The finished lower level provides a fantastic space for entertaining, and the inviting covered rear patio extends your living space outdoors. Located just minutes from walking, biking, and hiking at Valley Garden Park, as well as golf at the award-winning Fieldstone Golf Club. This home is also close to premier attractions like Mt. Cuba Center, Winterthur, Hagley, and Longwood Gardens. Plus, enjoy easy access to major cities for an effortless commute to Wilmington, Philadelphia, New York, and Washington, D.C. This is a perfect home for those who appreciate space, luxury, and convenience.
Dining Room: Main
Family Room: Main
Kitchen: Main
Primary Bed: Upper 1
Bathroom 2: Upper 1
Bedroom 4: Upper 1
Office: Upper 2
Hobby Room: Upper 2
Recreation Room: Lower 1
Recreation Room: Lower 1
Home Assoc: No
Condo Assoc: No
Basement: Y
Pool: No Pool
Elem. School: Brandywine Springs Mid. School: Alexis I. Du Pont High School: Alexis I. Dupont
Features
Utilities
Forced Air Heating, Oil, Central A/C, Electric, Hot Water - Oil, Well Water, On Site Septic, Upper Floor Laundry
Garage/Parking
Attached Garage, Garage - Side Entry, Attached Garage Spaces #: 2;
Interior
Ceiling Fan(s), Crown Moldings, Floor Plan - Traditional, Kitchen - Eat-In, Kitchen - Island, Fully Finished Basement, Walkout Level Basement, Hardwood Flooring, Wood Fireplace
Exterior
Block Foundation, Brick Exterior, Concrete Exterior, Wood Siding, Other
Lot
Sloping Lot
Contact Information
Schedule an Appointment to See this Home
Request more information
or call me now at 302-239-3001
Listing Courtesy of: Patterson-Schwartz - Greenville , (302) 429-4500, realinfo@psre.com
The data relating to real estate for sale on this website appears in part through the BRIGHT Internet Data Exchange program, a voluntary cooperative exchange of property listing data between licensed real estate brokerage firms in which Patterson-Schwartz Real Estate participates, and is provided by BRIGHT through a licensing agreement. The information provided by this website is for the personal, non-commercial use of consumers and may not be used for any purpose other than to identify prospective properties consumers may be interested in purchasing.
Information Deemed Reliable But Not Guaranteed.
Copyright BRIGHT, All Rights Reserved
Listing data as of 5/31/2025.


 Patterson-Schwartz Real Estate
Patterson-Schwartz Real Estate