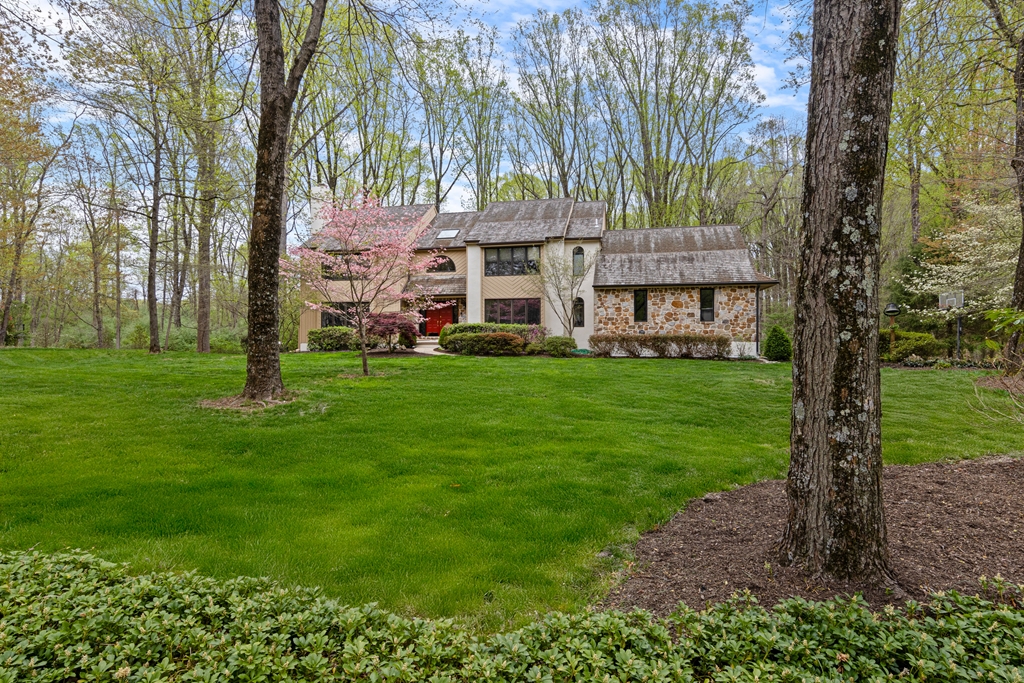10 Carriage Path, Chadds Ford, PA 19317 $940,000

With Pending Contract
Interior Sq. Ft: 5,506
Acreage: 1.03
Age:38 years
Style:
Traditional
Mobile#: 3048
Subdivision: Waterford
Design/Type:
Detached
Description
This home has all of the charm and privacy of a mountain retreat yet enjoys close proximity to shopping and local businesses as well as Unionville-Chadds Ford schools. Set in the quiet and desirable neighborhood of Waterford, this 1-acre property affords long setbacks and wide spaces between houses. The mature trees line this quiet street. Enter this 4BR, 3.1 bath home and immediately notice the wood floors that run throughout much of the main level as well as the large 2-story foyer with turned staircase. To the left is a large living room with fireplace and window seat. Continue through pocket doors to the office with built-in shelving. Another set of pocket doors leads to the massive 2-story family room with stone fireplace, picture windows and access to the sprawling Trex deck. The rear of the house overlooks lush, wooded space creating the perfect atmosphere for rest and relaxation. Continue on to the large eat-in kitchen with quartz counters, breakfast area and island with seating. A formal dining room is located off of the kitchen and foyer. A convenient laundry room, powder room and access to the large screened-in porch and 2-car garage complete the main level. Head upstairs to find the primary suite with large bedroom and updated en-suite. Three additional well-sized bedrooms share an updated guest bath. The finished lower level walk-out is perfect for relaxing and entertaining. A media room with large windows allows for loads of natural light and leads into a billiards room with built-in bar. An additional room with fireplace and patio access would create a perfect in-home office. This scenic oasis has been lovingly maintained and is ready for its new owners!
Home Assoc: $300/Annually
Condo Assoc: No
Basement: Y
Pool: No Pool
Features
Community
HOA: Yes;
Utilities
Baseboard - Electric Heating, Forced Air Heating, Electric, Geo-thermal, Central A/C, Geothermal Cooling, Electric, Geothermal, Hot Water - Electric, Well Water, On Site Septic, Main Floor Laundry
Garage/Parking
Attached Garage, Garage - Side Entry, Inside Access, Attached Garage Spaces #: 2;
Interior
Breakfast Area, Built-Ins, Carpet, Ceiling Fan(s), Family Room Off Kitchen, Floor Plan - Traditional, Daylight, Full Basement, Fully Finished Basement, Outside Entrance Basement, Walkout Level Basement
Exterior
Block Foundation, Shake Roof, Cedar Exterior, Deck(s), Porch(es)
Contact Information
Schedule an Appointment to See this Home
Request more information
or call me now at 302-239-3001
Listing Courtesy of: Patterson-Schwartz - Greenville , (302) 429-4500, realinfo@psre.com
The data relating to real estate for sale on this website appears in part through the BRIGHT Internet Data Exchange program, a voluntary cooperative exchange of property listing data between licensed real estate brokerage firms in which Patterson-Schwartz Real Estate participates, and is provided by BRIGHT through a licensing agreement. The information provided by this website is for the personal, non-commercial use of consumers and may not be used for any purpose other than to identify prospective properties consumers may be interested in purchasing.
Information Deemed Reliable But Not Guaranteed.
Copyright BRIGHT, All Rights Reserved
Listing data as of 5/15/2025.


 Patterson-Schwartz Real Estate
Patterson-Schwartz Real Estate