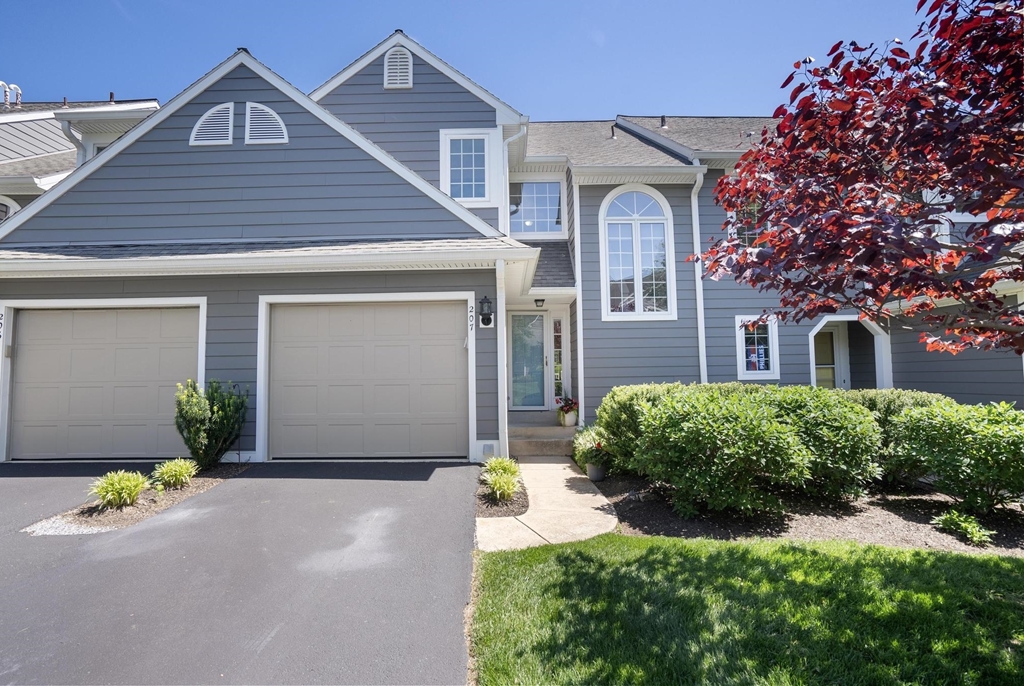207 E Village Lane, Chadds Ford, PA 19317 $485,000

With Pending Contract
Interior Sq. Ft: 3,152
Acreage: 0.03
Age:33 years
Style:
Traditional
Mobile#: 3122
Subdivision: Ponds Edge
Design/Type:
Interior Row/Townhouse
Description
Located in the desirable Unionville-Chadds Ford School District, this charming traditional style townhome offers not only a beautiful living space but also a fantastic neighborhood. Enjoy the peaceful surroundings, perfect for evening strolls or morning runs. The community atmosphere in Ponds Edge is warm and welcoming, making it a great place to call home.
Step inside to find a beautifully maintained interior with hardwood floors, skylights, and cozy gas fireplaces, both on the main and lower-level living areas, for those chilly evenings. The lower level is being used as a guitar light repair shop, but it could be your fantastic home office with views of the wooded area behind the home. There is also plenty of space to enjoy playing billiards or to watch tv.
The neutral backdrop of the interior allows for endless possibilities to make it your own. Outside, you'll find a welcoming patio and deck, perfect for enjoying the peaceful and private surroundings.
Conveniently situated, this home also offers an easy commute to many places. With quick access to major roadways and public transportation options nearby, you can easily reach work, shopping centers, dining options, and entertainment venues. Whether you're heading to Philadelphia for a night out or commuting to nearby towns for work, this location provides the ideal starting point for your daily travels.
Make the most of your time by living in a neighborhood that offers both tranquility and convenience. Don't miss out on the opportunity to experience the best of both worlds in this wonderful Chadds Ford location. Schedule a showing today and envision the life you can create in this lovely home.
Home Assoc: $587/Monthly
Condo Assoc: No
Basement: Y
Pool: No Pool
Elem. School: Hillendale Mid. School: Charles F. Patton High School: Unionville
Features
Community
HOA: Yes; Fee Includes: Common Area Maintenance, Ext Bldg Maint, Lawn Maintenance, Sewer, Snow Removal, Trash;
Utilities
Forced Air Heating, Natural Gas, Central A/C, Electric, Hot Water - Natural Gas, Public Water, Community Septic Tank, Circuit Breakers, Underground, Basement Laundry, Lower Floor Laundry, Cable TV
Garage/Parking
Attached Garage, Driveway, Garage Door Opener, Garage - Front Entry, Inside Access, Attached Garage Spaces #: 1;
Interior
Ceiling Fan(s), Primary Bath(s), Skylight(s), WhirlPool/HotTub, Full Basement, Fully Finished Basement, Outside Entrance Basement, Hardwood Flooring, Gas/Propane Fireplace, Sliding Glass Doors
Exterior
Block Foundation, Shingle Roof, HardiPlank Type, Deck(s), Patio(s), Street Lights
Lot
Backs to Trees, Trees/Woods View
Contact Information
Schedule an Appointment to See this Home
Request more information
or call me now at 302-239-3001
Listing Courtesy of: Patterson-Schwartz - Greenville , (302) 429-4500, realinfo@psre.com
The data relating to real estate for sale on this website appears in part through the BRIGHT Internet Data Exchange program, a voluntary cooperative exchange of property listing data between licensed real estate brokerage firms in which Patterson-Schwartz Real Estate participates, and is provided by BRIGHT through a licensing agreement. The information provided by this website is for the personal, non-commercial use of consumers and may not be used for any purpose other than to identify prospective properties consumers may be interested in purchasing.
Information Deemed Reliable But Not Guaranteed.
Copyright BRIGHT, All Rights Reserved
Listing data as of 5/19/2025.


 Patterson-Schwartz Real Estate
Patterson-Schwartz Real Estate